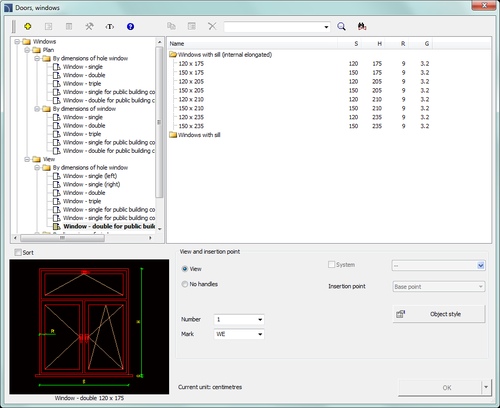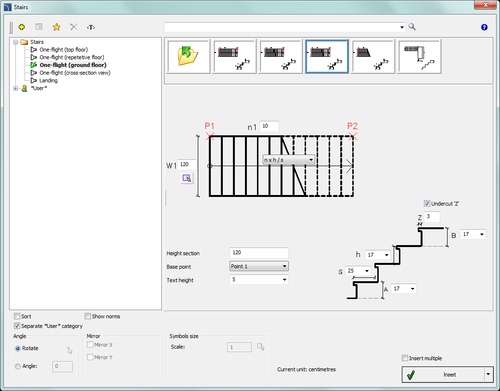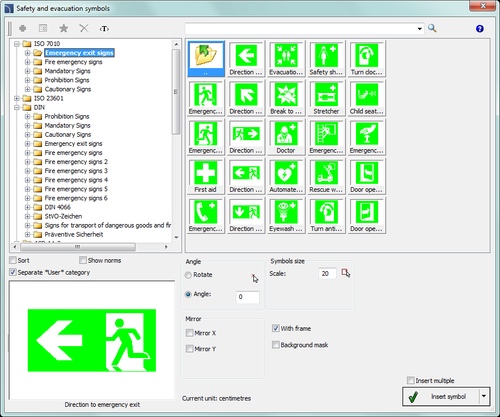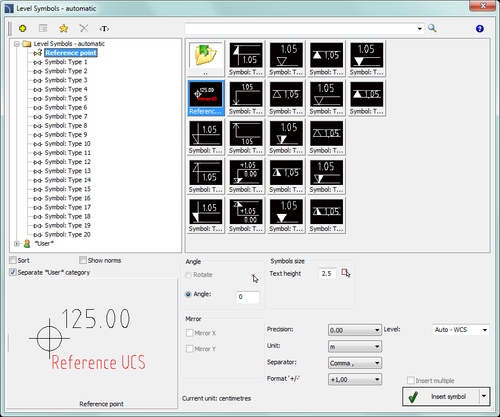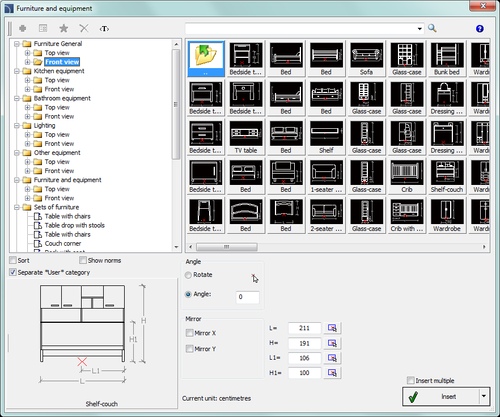合作伙伴产品
浩辰CAD与合作伙伴携手,提供更为优质应用开发软件。
• Drawing of single and multi-layered walls with the ability to define any material and thickness of each wall layer.
• Drawing walls along the selected edge with the possibility to determine the offset from the indicated points or other objects.
• Parametric woodwork (doors, windows, garage doors) with automatic detection of the wall thickness. Plan, cross-section, and elevation views are available. For parametrical objects user can specify any dimensions and properties.
• Dynamic determination of the direction of doors insertion that facilitate the correct positioning
• Automatic defining and marking of rooms with surface calculation.
• Designing of stairs with the possibility of determining the dimensions and number of treads. Various elements of stairs, from which user can build stairs with any number of treads, are available.
• Insertion of roofs with the possibility of calculating surface slopes, roof angles and its height.
• Architectural dimensioning that is suited for construction projects. Program allows user to change styles and dimension units regardless of which designing unit was used in the drawing (e.g. dimensioning in cm of drawing that were prepared in mm). A unique feature is the possibility to convert an ordinary CAD dimensioning into architectural dimensioning.
• Library of furniture, sanitary equipment, household appliances, plants and other.
• Level symbols with automatic filling of indicated points ordinates.
• Architectural symbols: holes, ventilation ducts, carpentry and woodwork markings, terrain slopes, topographic symbols, arrows, general symbols, etc.
• Drawing and editing emergency escape routes and plans.
• Library of symbols, marks and signs from the health and safety, fire protection and public information.
• Designing is done in accordance with designers habits and requirements.
• Metric or imperial units available.
• Tools for full description and projects detailing.
• Automatic numbering of objects.
• A system of quick search of products in the database.
• Access to CAD libraries of many world known manufacturers.
• Possibility to important and add to the program user's own symbols or objects.
• Automatic layer management and printing styles allows user to achieve prints with predefined line thickness, colours, etc.
• Possibility to define the list of "favourites" that allows to work in accordance with user habits and preferences.
• Possibility of adding your own translations or changing the terminology that is used in the program.
• Smart insertion of objects with the possibility of attaching them to other objects by using the "one-click" technology.
• Intelligent commands that allow for performing quick editing operations on symbols and objects directly in the drawing.
• Possibility to create any diagrams, flowcharts, technological and functional schemes, algorithms.
• Possibility to create bill of materials and specifications that can be either printed or exported to multiple formats including pdf, rtf (doc), xls, xml, csv, html and more.
• Automatic creation of graphical legends.
• On-line help with many illustrations and exemplary videos that explain in details how to use the program.
• On-line update system.
